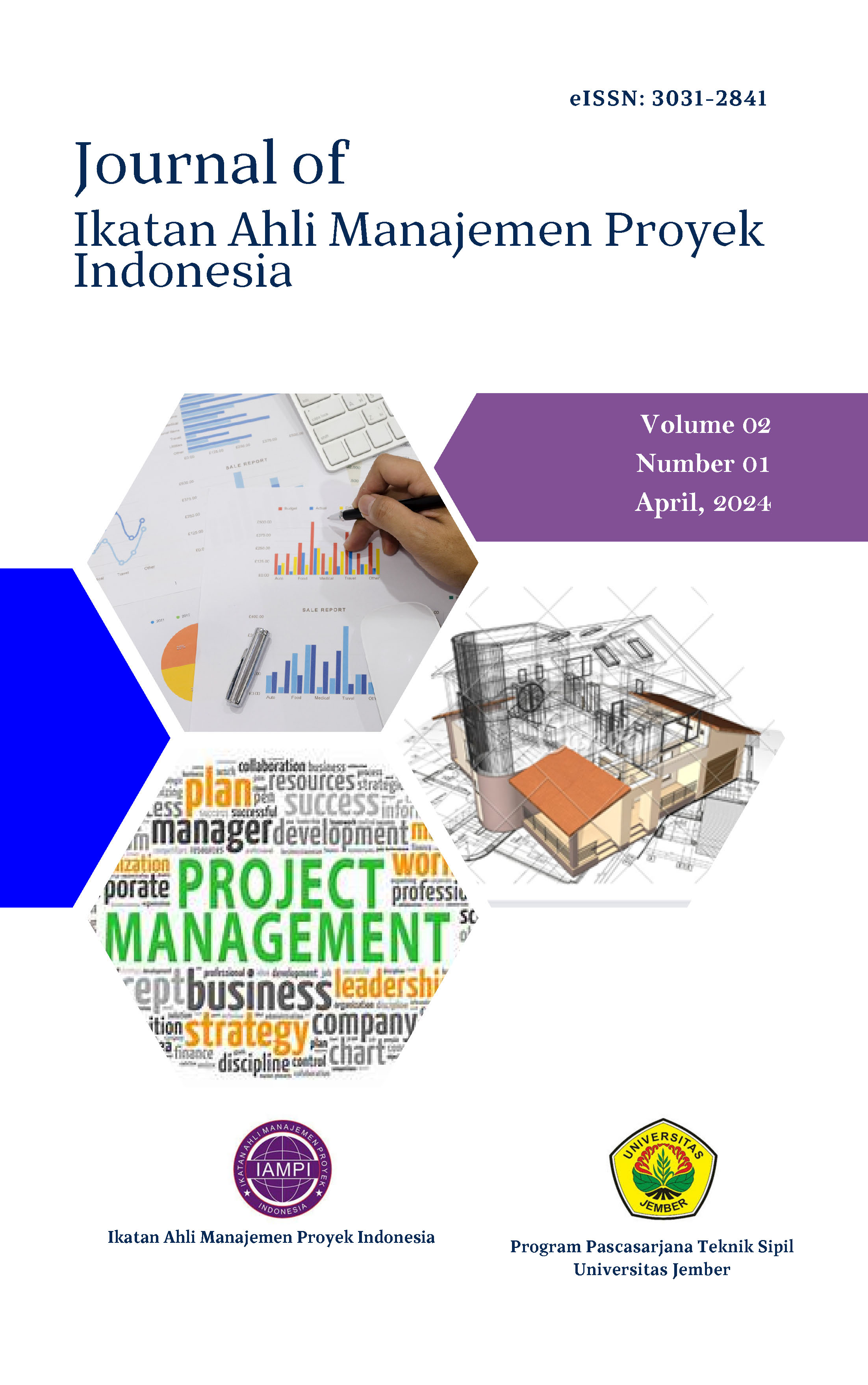Penerapan BIM pada Perencanaan Gedung Perkantoran untuk Mendeteksi Clash Detection dan QTO Pekerjaan Struktur
Keywords:
Building Information Modeling, Clash Detection, Quantity Take Off, 3D DesignAbstract
Building Information Modeling (BIM) is an innovative technological approach that aims to solve problems in the construction phase by improving understanding, coordination and efficiency. This research focuses on applying the BIM system to the three-dimensional modelling of reinforced concrete buildings using Tekla Structure BIM software. The objectives include creating a 3D design model, identifying reinforcement clash, calculating structural material volume, and estimating planning costs. The case study uses the design of a five-story office building in Mojolangu, Malang Regency, which uses reinforced concrete materials. The modelling method uses Tekla Structure software to produce 3D designs and Quantity Take Off output. Implementing BIM into the construction process is expected to increase the designability and efficiency of construction design work. The results of the volume of work based on the Quantity Take Off analysis of reinforcement are 199,572.2 kg, and concrete is 831.10 m³ with a planned budget for structural work costs of Rp. 9,391,331,828. BIM is proven to have the advantage of being more efficient and integrated into producing 3D design, can detect conflicts in the early stages of a design, can ensure accurate cost estimates based on material requirements, produces the least risk of design overlap and has a high level of adaptability in the process high design.
References
Ahmad, A. M., Demian, P., & Price, A. D. F. (2012). BIM implementation plans: A comparative analysis. Association of Researchers in Construction Management, ARCOM 2012 - Proceedings of the 28th Annual Conference, 1(September), 33–42.
AlFajri, S., & Nasution, I. N. (2016). Aplikasi Menggambar Teknik Bangunan Dengan Menggunakan Metode Manual Dan Digital. Educational Building, 2(1), 30–40. https://doi.org/10.24114/eb.v2i1.3744
Charehzehi, A., Chai, C. S., Md Yusof, A., Chong, H. Y., & Loo, S. C. (2017). Building information modeling in construction conflict management. International Journal of Engineering Business Management, 9, 1–18. https://doi.org/10.1177/1847979017746257
Chen, Y., Yin, Y., Browne, G. J., & Li, D. (2019). Adoption of building information modeling in Chinese construction industry: The technology-organization-environment framework. Engineering, Construction and Architectural Management, 26(9), 1878–1898. https://doi.org/10.1108/ECAM-11-2017-0246
Gunawan, M. (2021). Penerapan Building Information Modelling (Bim) Pada Proyek Pasar Soreang Kabupaten Bandung. Jurnal Student Teknik Sipil, 3(2), 407–420. https://doi.org/10.37150/jsts.v3i2.1655
Khairi, I. F., Bayzoni, Husni, H. R., & Siregar, A. M. (2022). Penerapan Building Information Modeling (BIM) pada bangunan gedung menggunakan software Autodesk Revit (Studi Kasus: Gedung 5 RSPTN Universitas Lampung). Jrsdd, 10(1), 15–026.
Luo, K., & Setyandito, O. (2023). Transformasi Digital Bim Dalam Industri Konstruksi (Case Study Project Sls Plant Pt.X). Professional Engineer Program Profesional Engineer Program Study Program Faculty of Engineering Universitas Bina Nusantara, 1(February), 1–114. https://doi.org/10.13140/RG.2.2.18327.04001
Maghfirona, A., Iq’bal Khairul Amar, T., Muhammad, A. A., & Failasufa, H. (2023). Jurnal Teslink : Teknik Sipil dan Lingkungan Analisis Komparasi Quantity Take Off Pekerjaan Struktur Berdasarkan Metode Konvensional Dan Metode BIM Studi Kasus : Perencanaan Omah DW. 5(1), 60–67.
Minawati, R., Chandra, H. P., & Nugraha, P. (2017). 6575-12342-1-Pb. Manfaat Penggunaan Software Tekla Building Information Modeling (BIM) Pada Proyek Design - Build, 1–8.
Novita, R. D., & Pangestuti, E. K. (2021). Analisa Quantity Take Off Dan Rencana Anggaran Biaya Dengan Metode Building Information Modeling (BIM) Menggunakan Software Autodeks Revit 2019 (Studi Kasus: Gedung LP3 Universitas Negeri Semarang). Dinamika Teknik Sipil: Majalah Ilmiah Teknik Sipil, 14(1), 27–31. https://doi.org/10.23917/dts.v14i1.15276
Nugroho, B. J., Baskoro, I. A., & Widiatmoko, K. W. (2022). Penerapan Aplikasi Building Information Modelling (Bim) Pada Proyek Rehabilitasi Dermaga Multifungsi Pulang Pisau. Teknika, 17(2), 117. https://doi.org/10.26623/teknika.v17i2.5419
Partogi H. Simatupang, Tri M.W, & Verry A.Waddu. (2020). Integrasi Program Tekla Structures Dan Sap2000 Dalam Perencanaan Gedung Beton Struktural. Jurnal Teknik Sipil, IX(1), 1–14.
Rizqy, R. M., Martina, N., & Purwanto, H. (2021). Perbandingan Metode Konvensional Dengan Bim Terhadap Efisiensi Biaya, Mutu, Waktu. Construction and Material Journal, 3(1), 15–24. https://doi.org/10.32722/cmj.v3i1.3506
Wicaksana, A., & Rachman, T. (2018). 済無No Title No Title No Title. Angewandte Chemie International Edition, 6(11), 951–952., 3(1), 10–27.
Soetjipto, J. W., Zarkasi, I. K., & Trisiana, A. (2023). Model of Building Maintenance Planning Using The Building Information Modeling (BIM). iii, 1–15.
Downloads
Published
Issue
Section
License
Copyright (c) 2024 Journal of Ikatan Ahli Manajemen Proyek Indonesia

This work is licensed under a Creative Commons Attribution-ShareAlike 4.0 International License.




1.png)
2.png)
