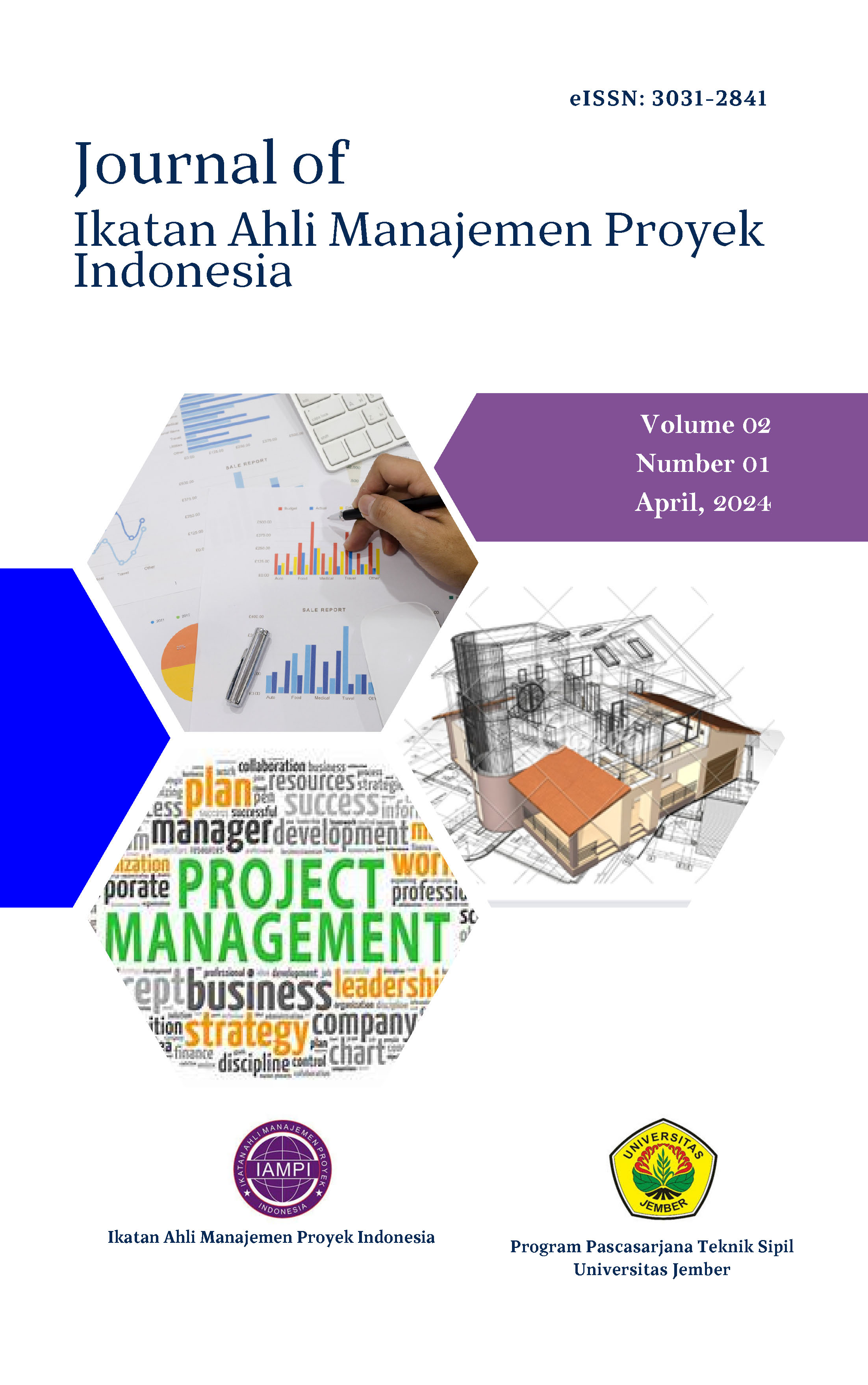Pemodelan Strukur Bawah Gedung dan Monumen Reog Ponorogo Menggunakan Metode Building Information Modeling (BIM)
Keywords:
Building Information Modeling, Bottom Structure, Autodesk Revit, Quantity Take Off, Clash DetectionAbstract
The construction of modern buildings and infrastructure increasingly relies on construction technology, especially Building Information Modeling (BIM). The implementation of BIM as required by PUPR Ministerial Decree number 22 of 2018 provides efficiency and productivity on construction projects with Autodesk Revit as one of the popular BIM software. The use of BIM provides benefits such as planning building structure models and calculating work volumes. The construction project for the Reog Ponorogo Monument and Museum Building with a high level of complexity in the lower structure resulted in changes to the lower structure such as shifts in building points and the addition of borepile foundations. In this final project, the research entitled "Modeling the Substructure of the Reog Ponorogo Monument and Museum Building Using the Building Information Modeling (BIM) Method" aims to model the substructure in 3D. This not only facilitates project changes, but also monitors actual field developments. The first step is to carry out 3D BIM modeling using Autodesk Revit software. The result of 3D BIM modeling is the volume of work which is also called the quantity take off. Then 3D BIM modeling was carried out clash detection using Autodesk Navisworks software to identify clashing reinforcement. The research results show that: (1.) 3D BIM modeling of the lower structure of the Reog Ponorogo Monument and Museum Building using Autodesk Revit 2024 produces 3D visualization and work volume (quantity take off). (2.) Clash detection analysis with a tolerance of 4mm, there were no impacts that exceeded the tolerance limit, indicating that the modeling did not need to be changed.




1.png)
2.png)
